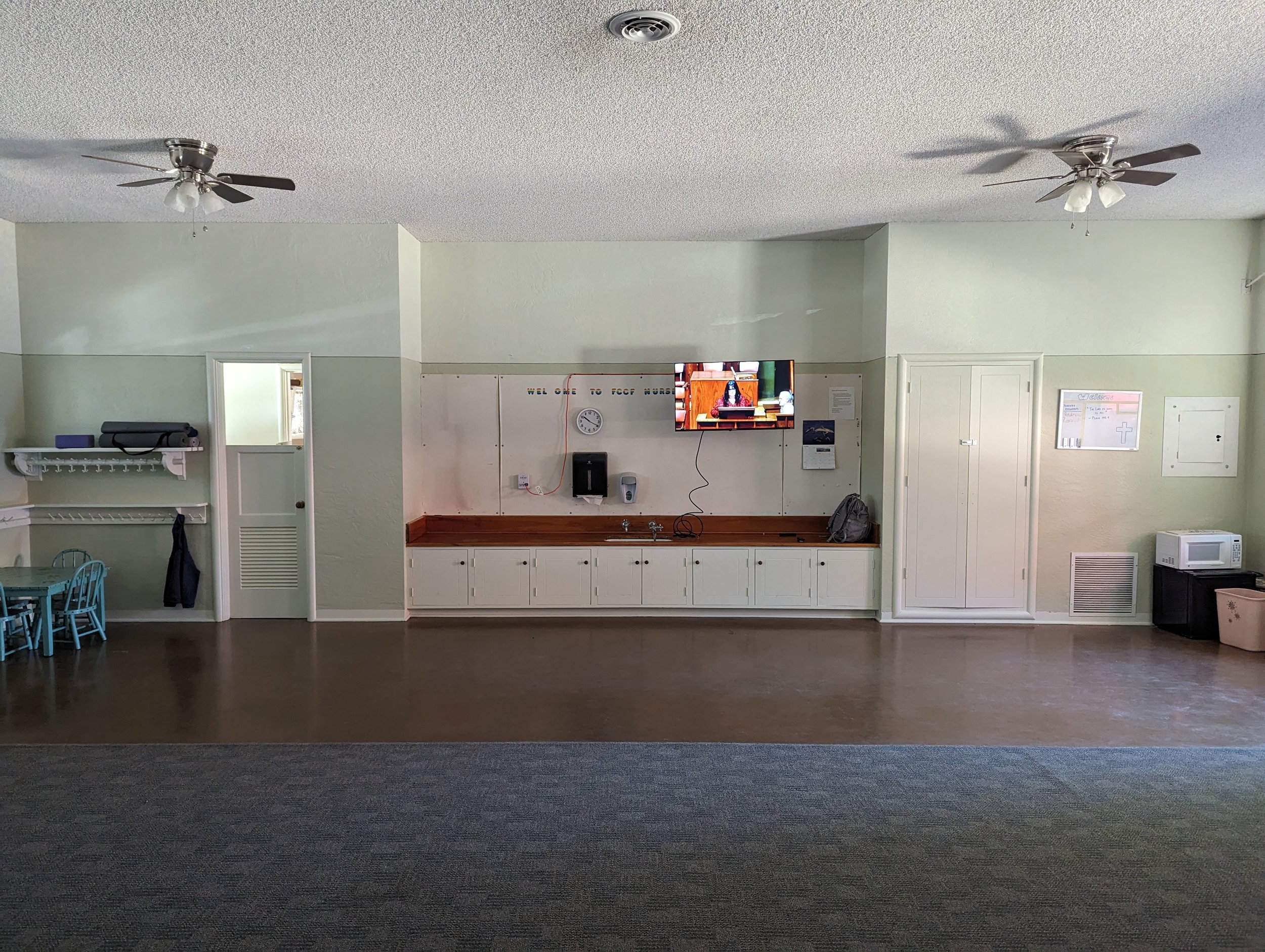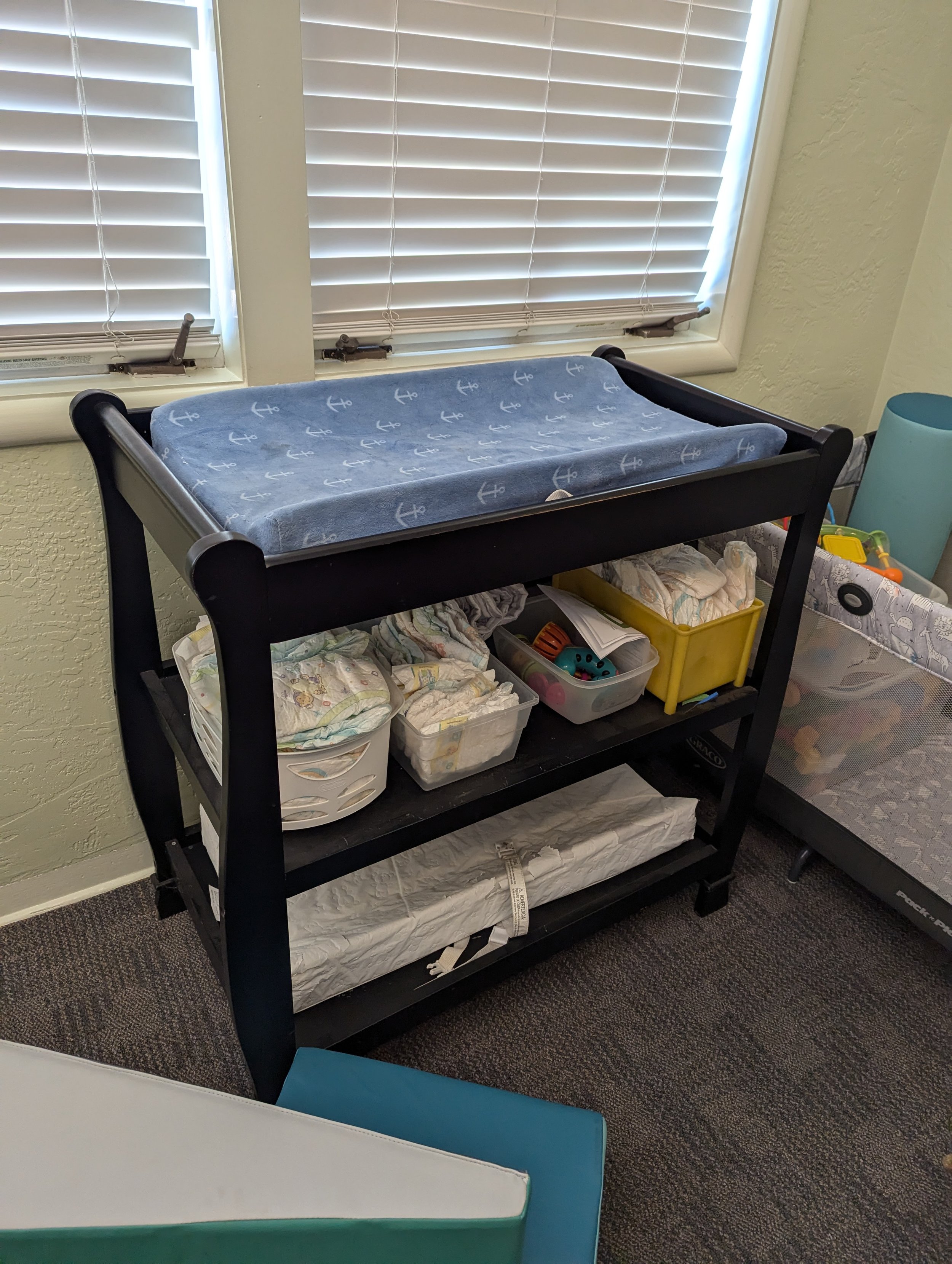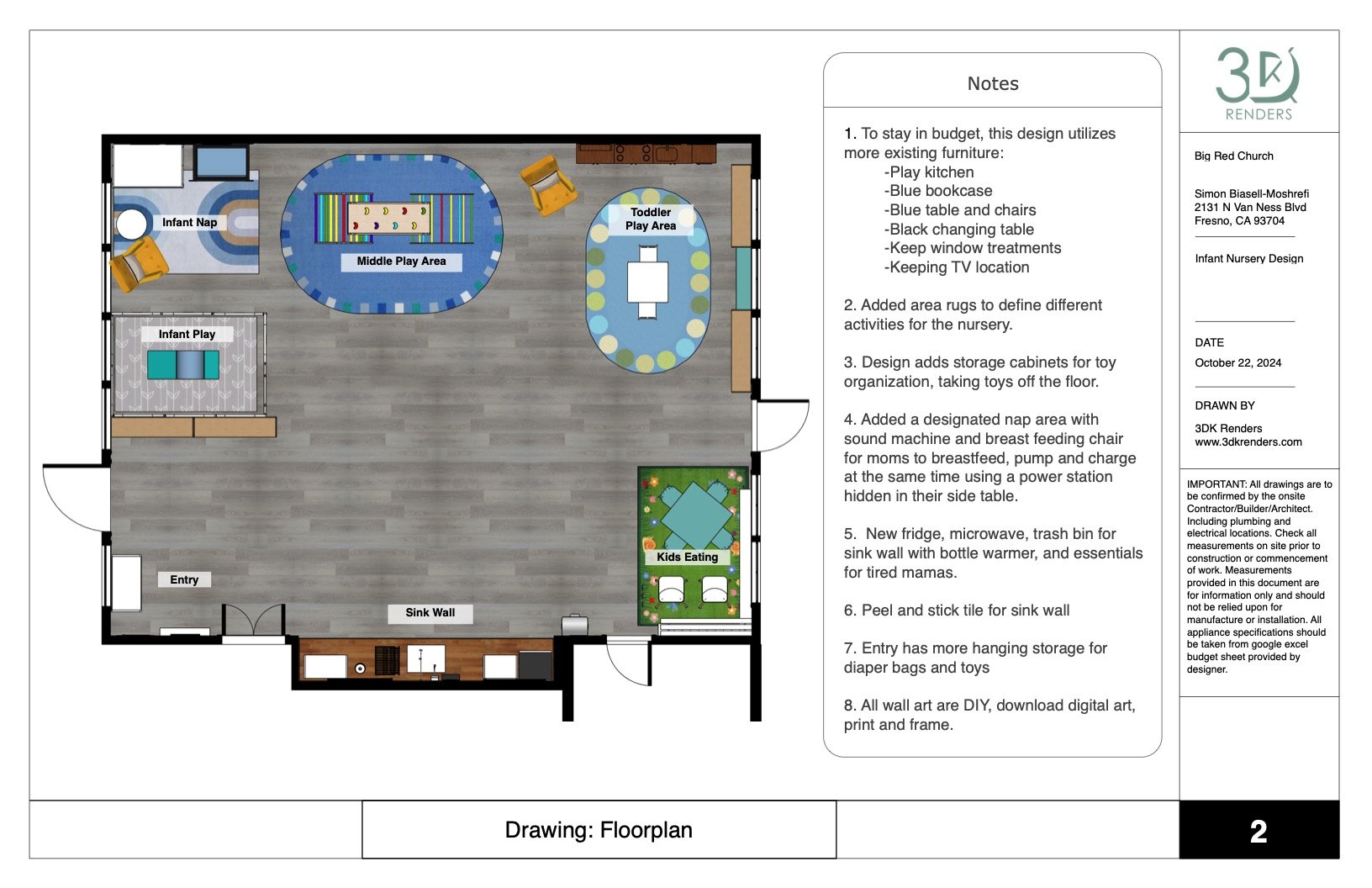3D Modeling
Share your design ideas, sketches and selections with me and I will build your entire design from the ground up into a 3D Sketchup model. There is nothing more important than seeing your design come to life in 3D before making any final design decisions. 3D modeling includes building up all the walls, windows, doors, architectural details, your furniture selections and even custom built-in designs and furniture you have in mind for the design. Here you can visualize how all your design selections work together before even presenting to the client. You can share your finalized 3D Model with your client or you can turn it into photo-realistic 3D Renderings using my 3D Rendering service.
You will receive:
3D Sketchup Model
You will receive a fully designed sketchup model featuring your design ideas. Walls, windows, doors, existing furniture, and your design selections will be 3D Modeled and finished with material selections. Sketchup models will be organized with different scenes to show different options and views for your client.
2. PDF with 3D views from SketchUp model, labeled and organized.
What I need from you:
Please share general information and details about the project along with:
Site Measurements
Be sure to include: wall lengths, window/door sizes, window sill heights, baseboard heights, ceiling heights, soffit sizes, sizes and existing furniture to keep. If you already have existing Architectural CAD plans, you are one step ahead and can send those instead.
2. Before photos/videos of existing space.
Be sure to include all angles of the room, ceiling, walls and floors. Don’t forget to capture pictures of existing furniture that needs to be reused in the design as those are important for rebuilding in 3D for your design.









Video of Existing Space
3. Design Ideas & Sketches
Its helpful to have a sketch of where you want everything to go so we are on the same page knowing where to place all your furniture and design selections. The more notes you can give me, the quicker the turn around.
3. Design selections:
Share all your design selections, including: furniture, fixtures, finishes, accessories, wall colors, wallpaper, flooring, & tile selections. Please include as much information as you can with website links and photos of your selections if its not on the website.
** It is recommended that you share all these files and information into a google drive folder where we can easily access it. You can add more as we go along. The more information you can give me at once, the quicker I can deliver your 3D Model and Views.















