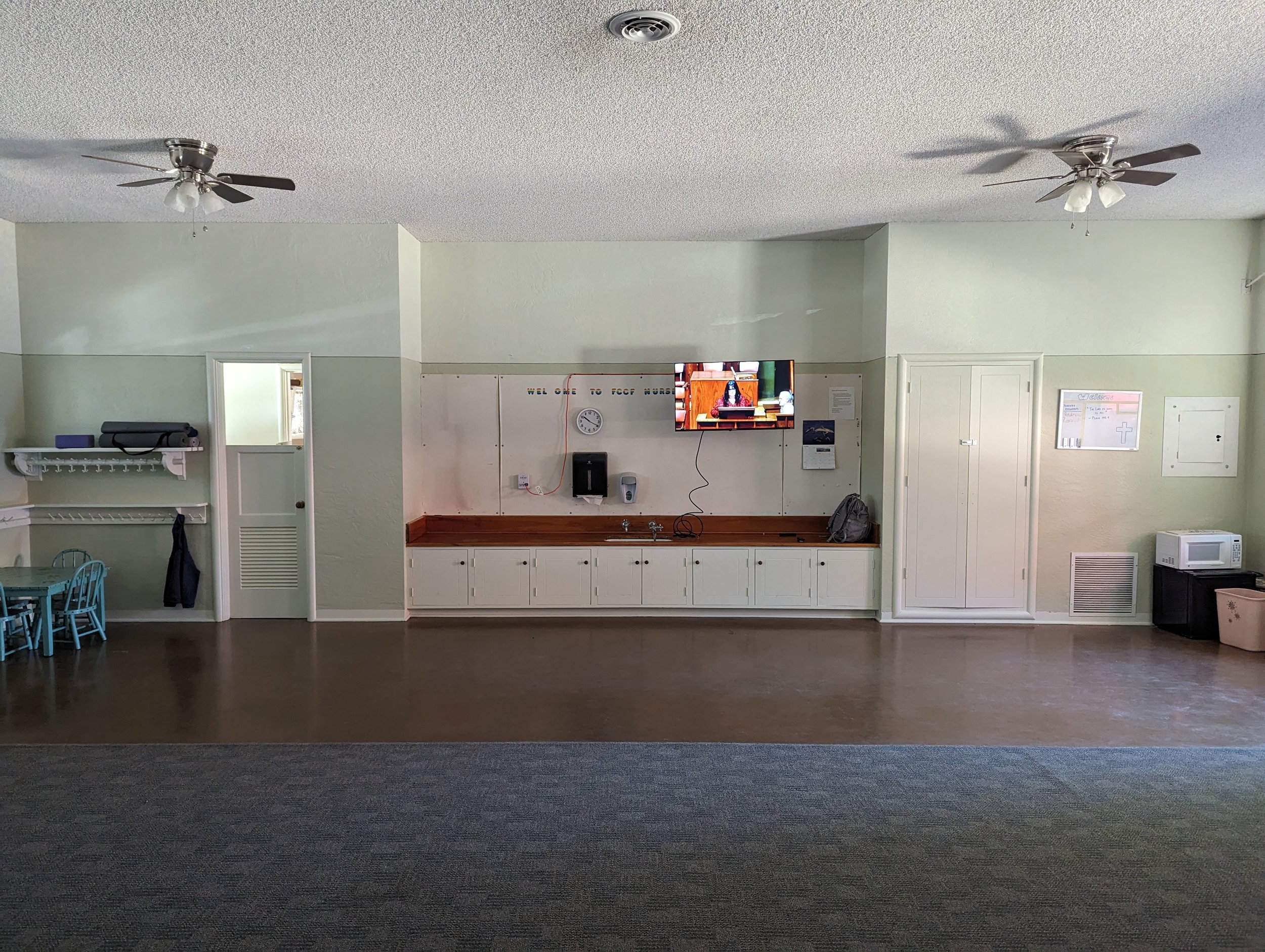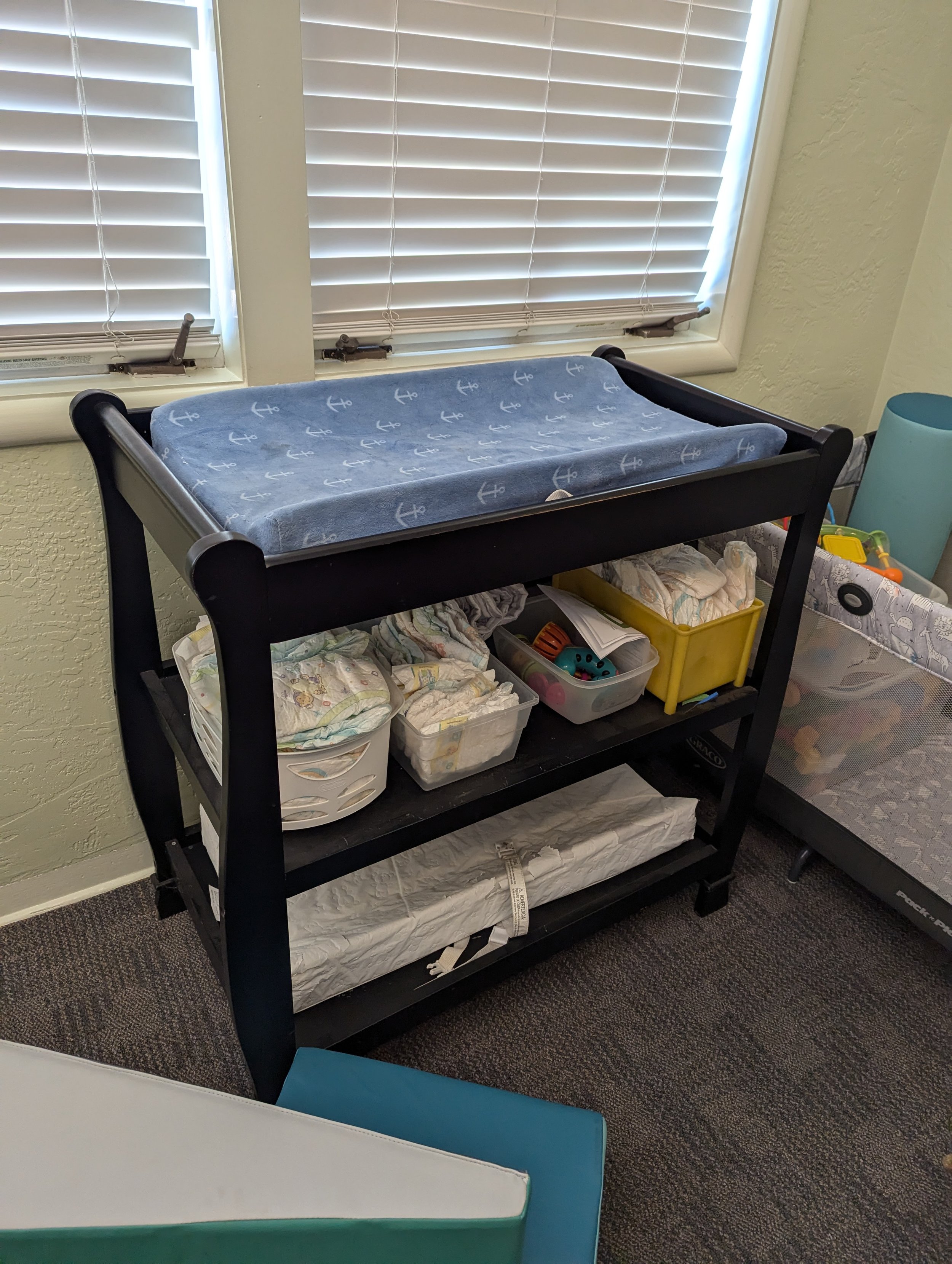Design Canvas
Just getting started on an interior design project? Share your site visit measurements and receive an organized, scaled a 3D Model of the existing space with blank floor plans, elevations, and 3D views – a clean canvas for you to explore your creative vision. As a bonus, send your sketched preliminary spatial plans, receive blocked floor plans with furniture dimensions noted, assisting you in selecting the perfect pieces that will fit the space.
You will receive:
1. 3D Sketchup Model
Use this sketchup model as your design canvas to start exploring your ideas.
2. Scaled blank 2D floor plans and elevations
Feel like sketching your ideas? These views are perfect canvas just for that. Print it out and sketch on top or use your iPad and iPad pencil.
3. 3D views from SketchUp model, with walls, windows, doors.
Feel like sketching in 3D? These 3D Sketchup views let you do just that!
**Bonus! A Spatial Floor plan with furniture blocks and sizes noted
If you have your spatial plan already in mind or have used the above templates to sketch your spatial plans, you can also receive, a plan with all the furniture blocks drawn out with sizes and labels for clarity. This plan is essential in helping you figure out what selections, and sizes for those selections to make for your designs. Saving you time and energy.
What I need from you:
Please send general information and details about the project. The more information and details you can give, the better the turnaround.
Site Measurements
Be sure to include: wall lengths, window/door sizes, window sill heights, baseboard heights, ceiling heights, soffit sizes, sizes and existing furniture to keep. If you already have existing Architectural CAD plans, you are one step ahead and can send those over as well.
2. Before photos/videos of existing space.
Be sure to include all angles of the room, ceiling, walls and floors. Don’t forget to capture pictures of existing furniture that needs to be reused in the design as those are important for rebuilding in 3D for your design.









Video of Existing Space
3. Spatial plan sketch for furniture blocking
In order to receive blocked furniture with dimensions on your floorplan, share your general spatial design layout first. This plan will be helpful in knowing what kinds of furniture and sizes of furniture to select for your project.
** It is recommended that you share all these files and information into a google drive folder where we can easily access it. You can add more as we go along. Another option is to email it to us. The more information, the quicker the turnaround.












