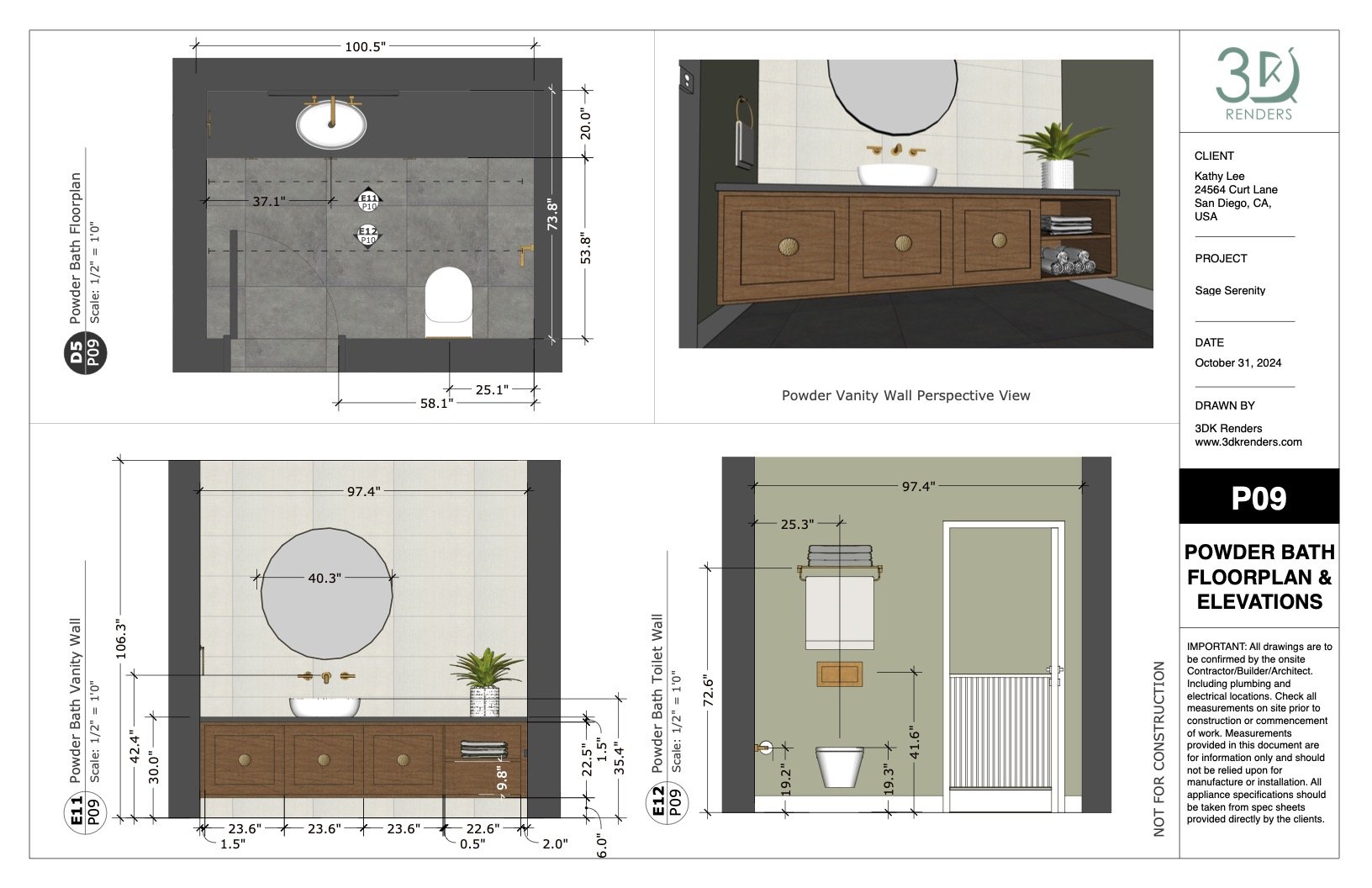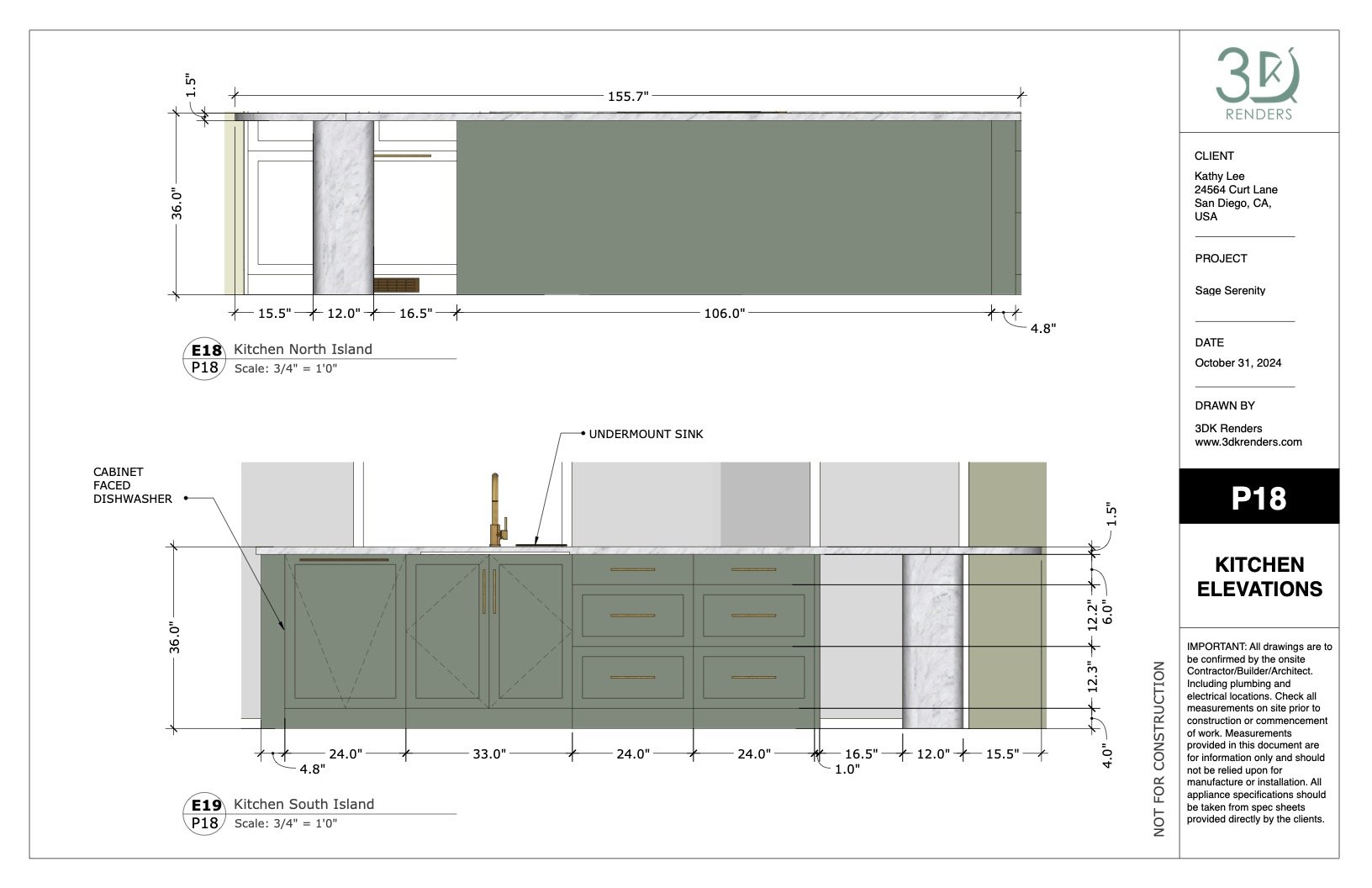Design Documentation
Need floorplans or elevations? I can create 2D plans ready for design documentation. Plans come labeled and organized, including your brand logo. Plans also include lighting and electrical plans, as well as 3D views to ensure clear communication. We will then share a rough draft with you, with unlimited rounds of revisions to ensure your complete satisfaction.
You will receive:
A PDF with all the plans labeled and organized, including your logo in business info in title block **2D Plans include: Floorplans, elevations, lighting/electrical plans, and 3D Views
What I need from you:
Site measurements, sketches, ideas.
Locations of where you want electrical and lighting fixtures and switches to be. Usually a rough sketch will be all that's needed.
Any notes you want noted for the plans.
Revision notes
** It is recommended that you share all these files and information into a google drive folder where we can easily access it. The more information you can give me at once, the quicker the turnaround.












